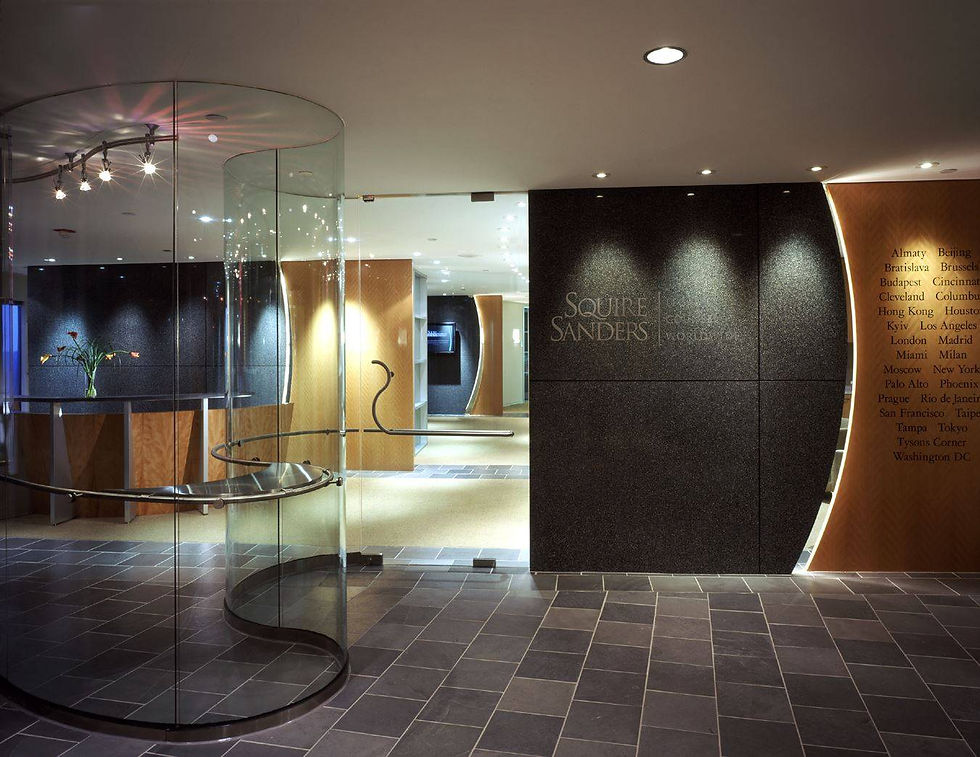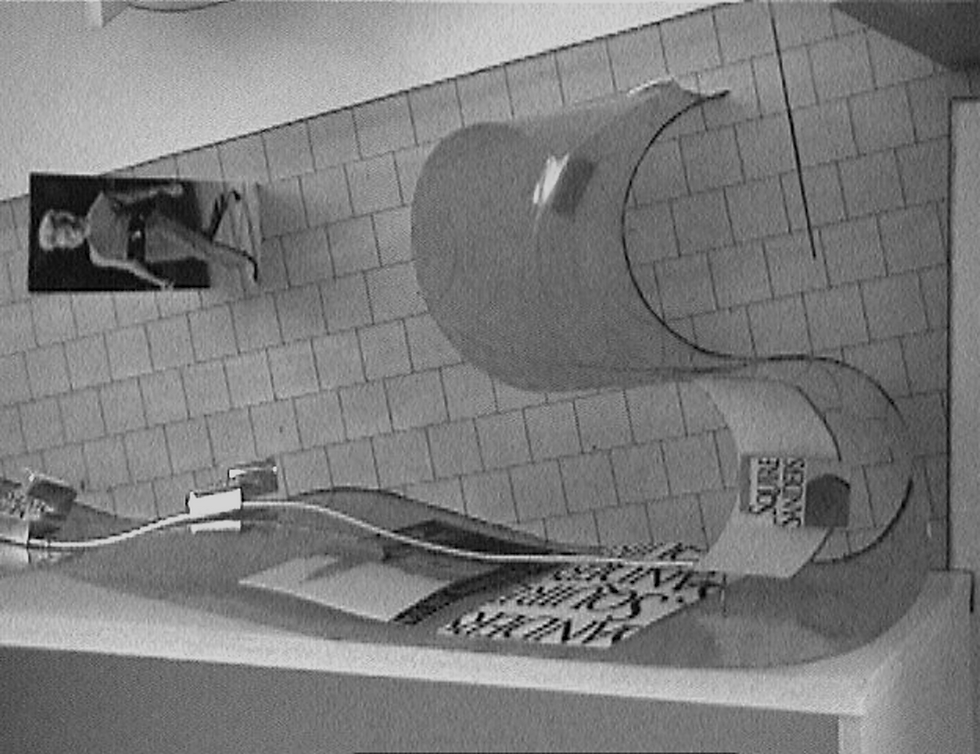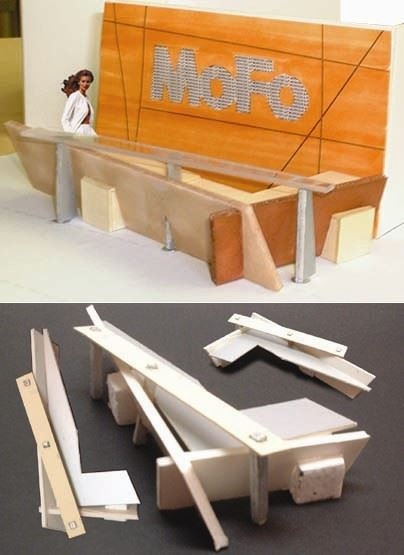
rad designs
rad designs
design is the foundation
Architecture and Design by Eric Blodnikar
Notable Projects
NCLUD




NCLUD, Washington, DC
NCLUD is a work hard / play hard 2,500 SF open office concept which is designed around the idea of creating an overlapping, multi-use and collaborative creative workplace environment. All spaces are designed to flow into one another and allow for the free flow exchange of ideas that aid in the constantly evolving fast pace tech / web design industry. Three main areas make up this interior that was formally divided into many separate and outdated offices. The formally classified Class C office space is now one of the best in the city. The project was completed while working with Wingate Hughes Architects as the Project / Design Architect.
CANVAS.CO/WORK




CANVAS.CO/WORK, Washington, DC
Canvas.co/Work is a 2,500 SF open office boutique hoteling concept which offers several work place rental options and rates for the ever growing DC freelance tech market place. Designed around the idea of creating an overlapping, multi-use and creative workplace environment that seems more like a coffee house but without the banjo player. The formally classified Class C office space is now one of the best in the city. The project was completed while working with Wingate Hughes Architects as the Project / Design Architect.
Living Social




Living Social at 7th and New York Ave, Washington DC
One of DC's largest tech companies is this sole occupant of this nearly 20,000 SF adaptive reuse office building which was near collapse prior to renovation / restoration. The former Acme Iron Stove Co buildings which consist of a basement level, 3 above grade levels and a roof deck have been merged into one vibrant building with the removal of most of the previously dividing party wall. Private office, team areas and conference rooms are scattered about this predominantly open floor place layout. The project was completed while working with Wingate Hughes Architects as the Project / Design Architect.
1050 K St.




1050 K St. NW, Washington, DC Tower and Lenkin Companies www.1050kstreet.com
Staff Architect and Assistant Designer for SD-CD phases of this 11 story 145,000 sf trophy office building with ground floor retail, below-grade parking, custom gallery space and dynamic green roof terrace. Extensive glazing and solar screening material research conducted and integrated into the curtain wall of the western facade. Penthouse is integrated into the Northern curtain wall façade achieving a holistic design, increased visual presents on K Street and the creation of a dynamic terrace level amenity space. The transition between the outdoor plaza and entrance lobby melts away with the use of a Low E point-support glass curtain wall facade, the extension of floor finish patterns in the plaza and green space which flows in-between the lobby and plaza.The planters found in the plaza are irrigated by the buildings storm water collection system; a first for Washington DC. LEED Gold certification. 2010 NAIOP Award of Excellence. Work completed while working with Hickok Cole Architects.
250 M St.




250 M StreetSE, Washington, DC - William C. Smith + Co. www.capitolriverfront.org/go/250-m
Project Architect and Assistant Designer for the DD-CD phases of this to-be-built mixed-use 11 story trophy office building, which includes 11,000 sf of retail; 190,000 sf of office, 104,000 sf of below grade parking, roof top conference center and terrace. DD process included a design revision that added 1 additional story, a Penthouse with an integrated conference center, exterior lighting design, lobby redesign and entrance tower refinement. The building is to act as a bookend to Canal Park and area landmark for National Stadium activities. Planned Unit Development (PUD) and Preliminary Design Review Meeting (PDRM) process navigated successfully. Core designed around GSA standards. Seeking LEED Gold certification.Work completed while working with Hickok Cole Architects.
Lee Development Site




Lee Development Site, Silver Spring, MD - Lee Development Group
Project Architect for the master planning and SD phases of this mixed-use development on a 72,000 sf site. Feasibility study included the development of a Performance Hall located in a 1940’s Art Deco inspired JC Penney building (Birchmere and Fillmore) and the development of a 327,000 sf office / residential / hotel complex. Multiple scenarios were investigated and presented. This mixed-use project is to further enhance and invigorate the budding Silver Spring arts and entertainment district. The Fillmore music hall is currently under construction. Work completed while working with Hickok Cole Architects.
Washington Post Newsweek Interactive




Washington Post Newsweek Interactive, Arlington, VA - Washington News Post
Project and Design Architect for SD-CA phases. Challenged with creating a demising wall to separate a tenant sublet space without detracting from the existing creative environment. Conceived and designed a fractured 47ft long dynamic semi-translucent wall composed of clear and blue fluted polycarbonate sheeting, angled metal studs and staggered panel joints. Work completed while working with Hickok Cole Architects.
Consumer Healthcare Products Association




Consumer Healthcare Products Association, Washington, DC
Project Architect and Assistant Designer for SD-CD phases of this 20,000 sf built to suit office interiors project. Design features include custom reception area, conference center and adaptive reuse of ceiling. Work completed while working with Hickok Cole Architects.
Squire, Sanders & Dempsey L.L.P.




Squire, Sanders & Dempsey L.L.P., Vienna, VA
Squire, Sander & DempseyProject Architect and Assistant Interior Designer for the DD-CA phase of this 40,000 sf built to suit law firm space. Design features include custom reception desk, 42-foot curving glass display wall, custom display bins and a dynamic curving glass plasma screen information center.
Work completed while working with Alliance Architects.
Lobby Overview:In this design the client requested a lobby that would capture the attention of all that would pass by, display information and reflect a sense of cutting edge thought.
A forty-two foot curving glass wall begins as a beam of light emitting from the firms logo wall. Whipping out into the building's corridor the wall forms a doorway in the shape of a ribbon of glass. It continues to ripple through the firm's lobby and concludes as a tight bend embracing a stainless stl. display table. The flowing nature of the glass along with its transparent quality opens up the entrance to visitors and allows them to view information freely. The design of this wall / entrance system allows for information to be displayed on three large panels and two moon shaped stainless. stl. tables. Any number of brochure bins can be attached to the stainless stl. railing, which follows the contours of the glass and forms the entrance door handle.
MoFo




Morrison & Foerster,McLean, VA
Project Architect and Assistant Interior Designer for DD-CA phases of this 20,000 sf built to suit law firm office space. Design features developed include custom reception desk, lobby signage / mural, multi-purpose break room and dynamic conference room. Work completed while working with Alliance Architects.
OHS, Wheeling, WV




Orrick, Herrington, Sutcliffe, LLP,Wheeling, WV
Morrison & Foerster “MoFo”Project Architect and Assistant Interior Designer for the SD-CD phases of this 80,000 sf built to suit national project support and data processing center for an international law firm. Located within a former historic / abandoned industrial building, this adaptive reuse project features a two-story glass atrium space, sculptural café dividing wall and custom workspaces. Work completed while working with Alliance Architects.


Social and Scientific Systems Inc, Silver Spring, MD - Lee Development Group
Project Architect / Interior Designer for a full building build-to-suit test fit. Test fit encompassed 8 floors, 216,000 sf, 10 departments and 11 different office types. Work completed while working with Hickok Cole Architects.
U.S. Department of Housing and Urban Development (Washington, DC) - GSA Interior Designer for DD-CA phases of this 103,000 sf office space spread across three floors for HUD’s Real Estate Assessment Center and tenant Ginnie Mae. Work completed while working with Hickok Cole Architects.